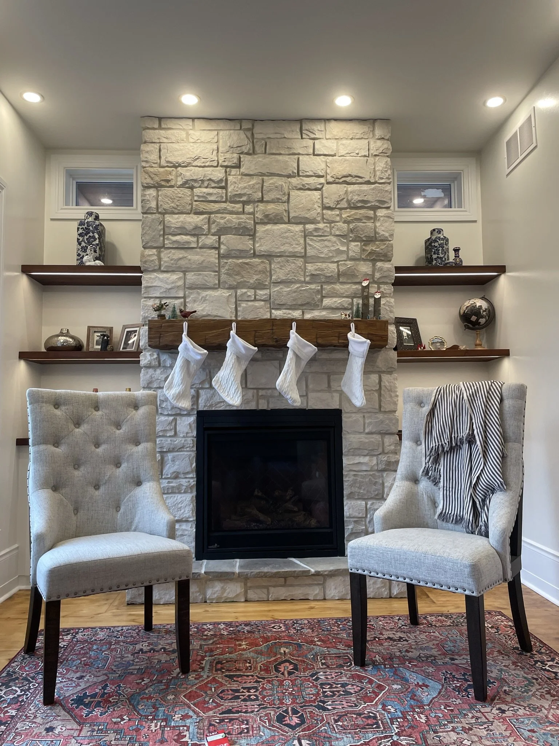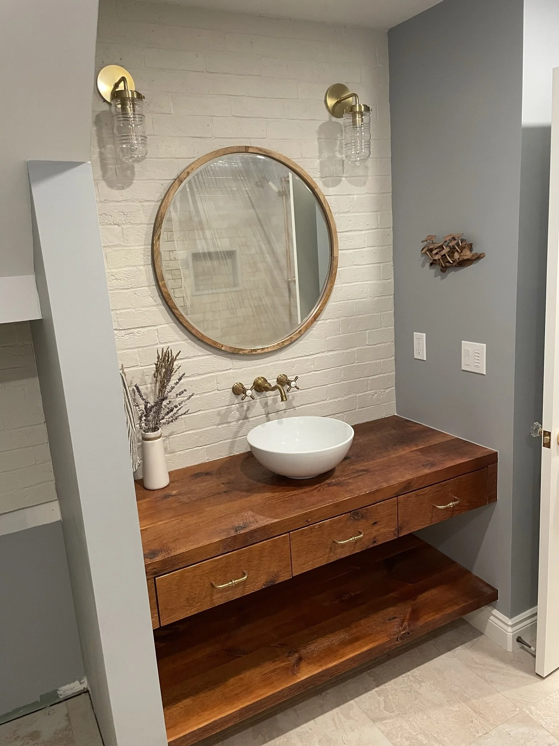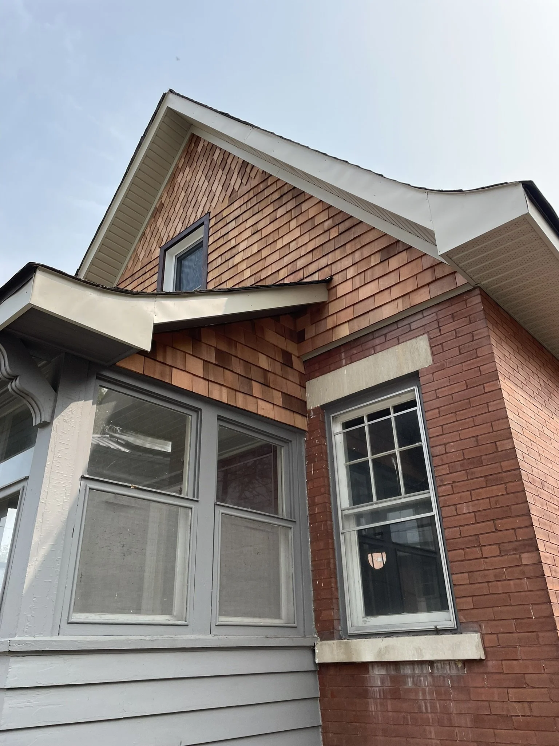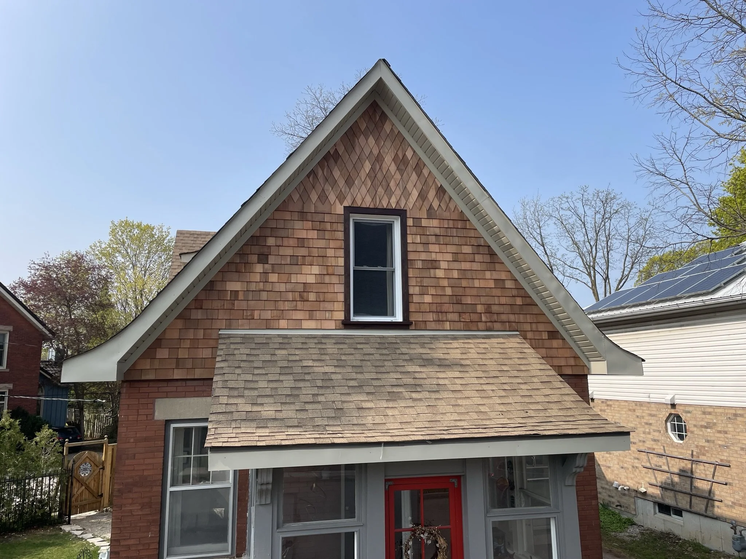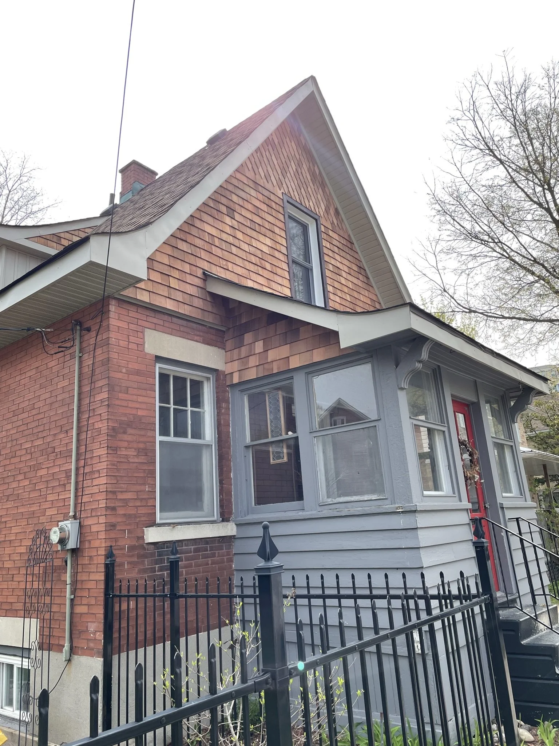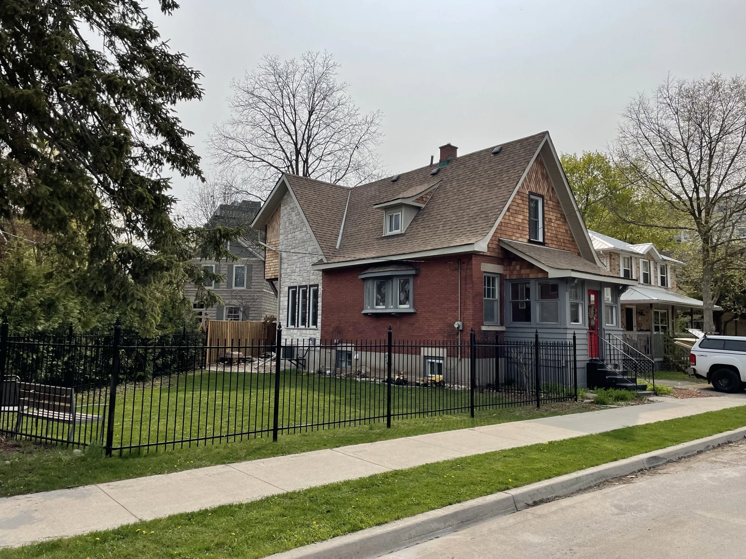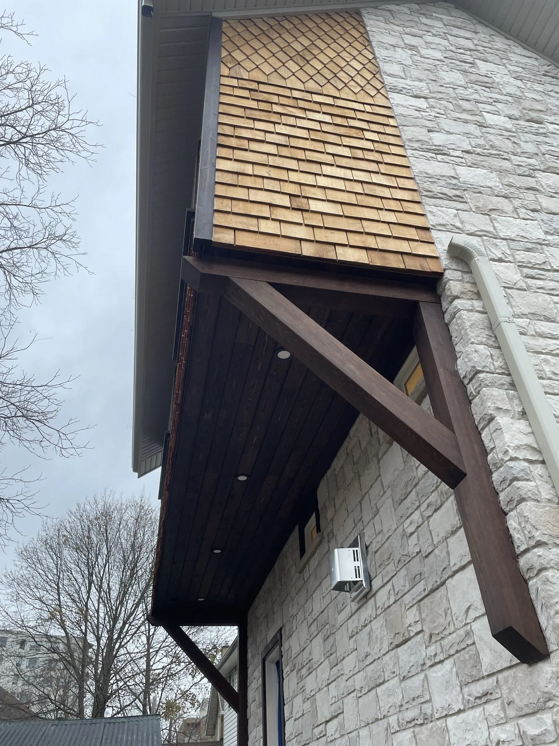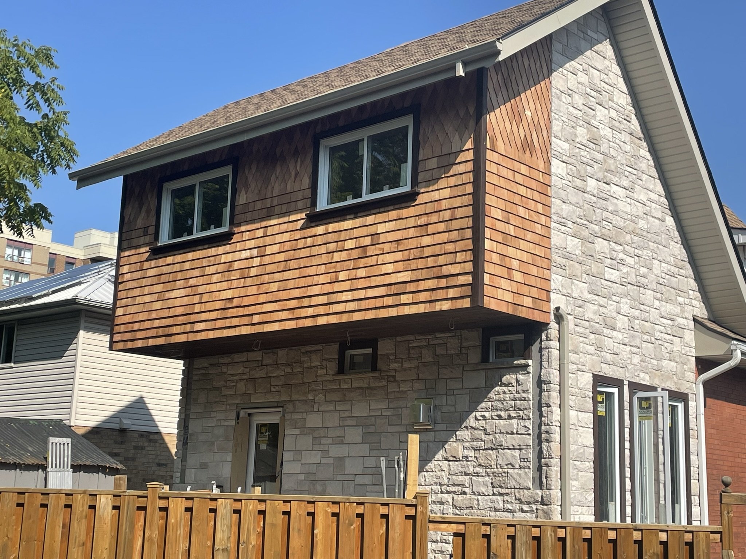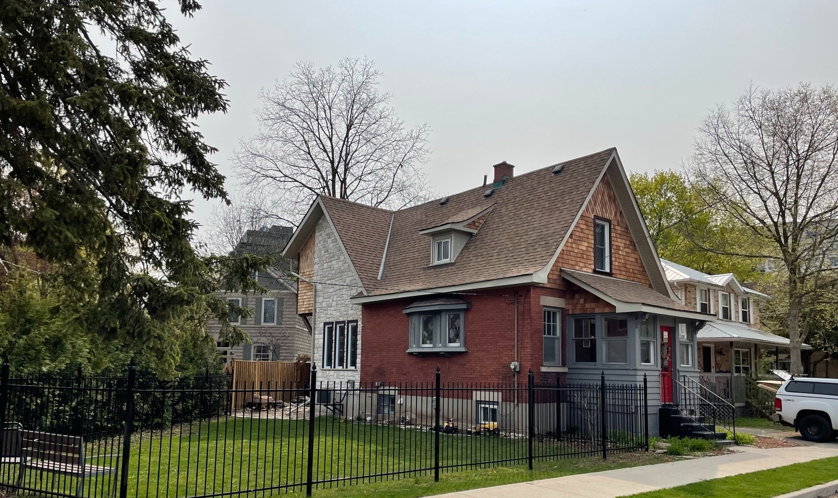
MARGARET
This renovation included some tricky design to work around a very tight lot. We added a full 2-storey addition to the back of this lovely little 1.5- storey brick home. A large second story cantilever provided more space for the upstairs bedrooms while protecting the walkway below and maintaining space for access and a rear yard patio. On the main floor, we added a tiled powder room and mudroom with radiant in-floor heating, and tied-in a fireplace and lounge with custom stonework and LED-illuminated floating shelves. The exterior was detailed in western red cedar and stone to maintain the historical character of the home.
