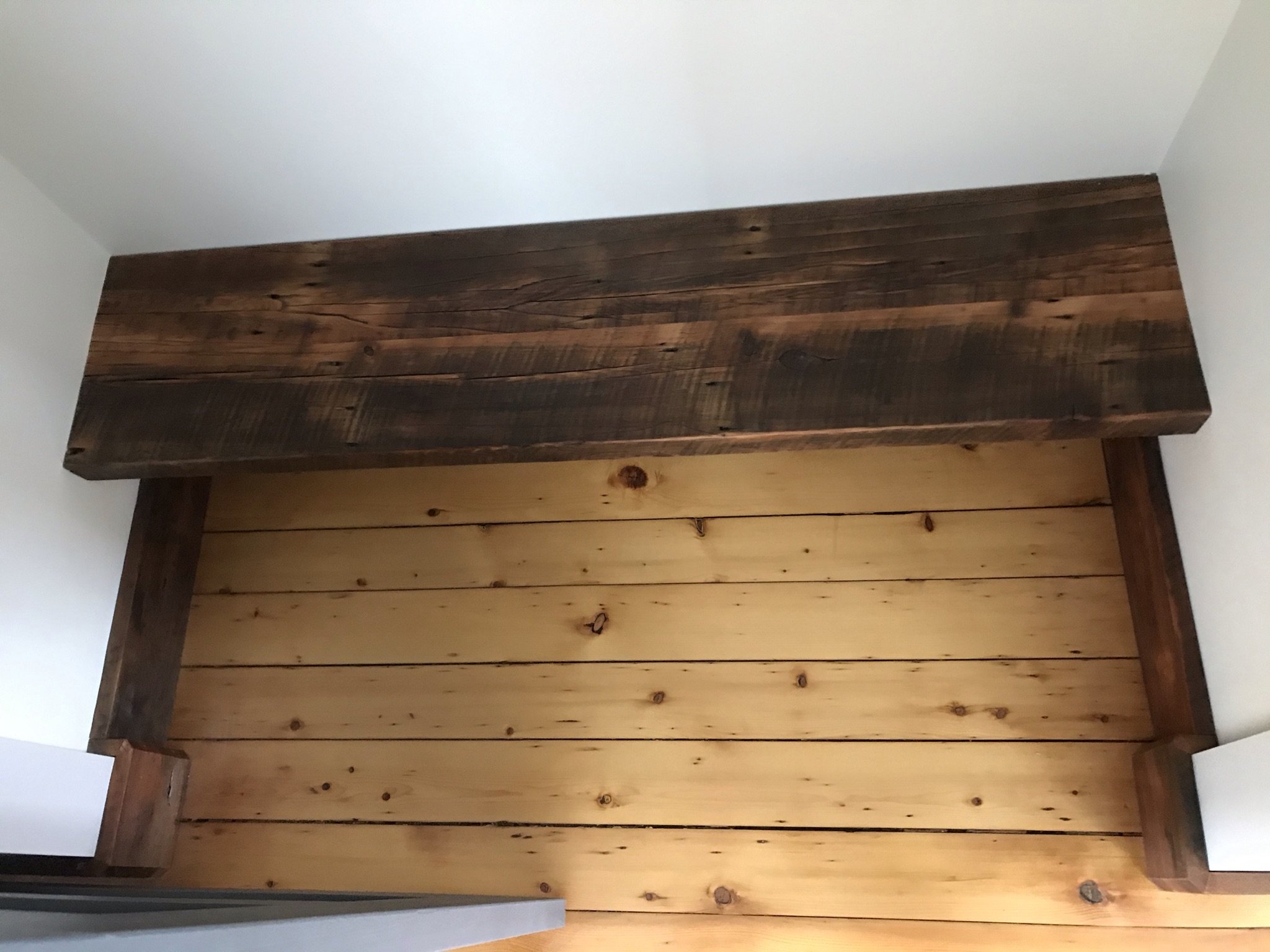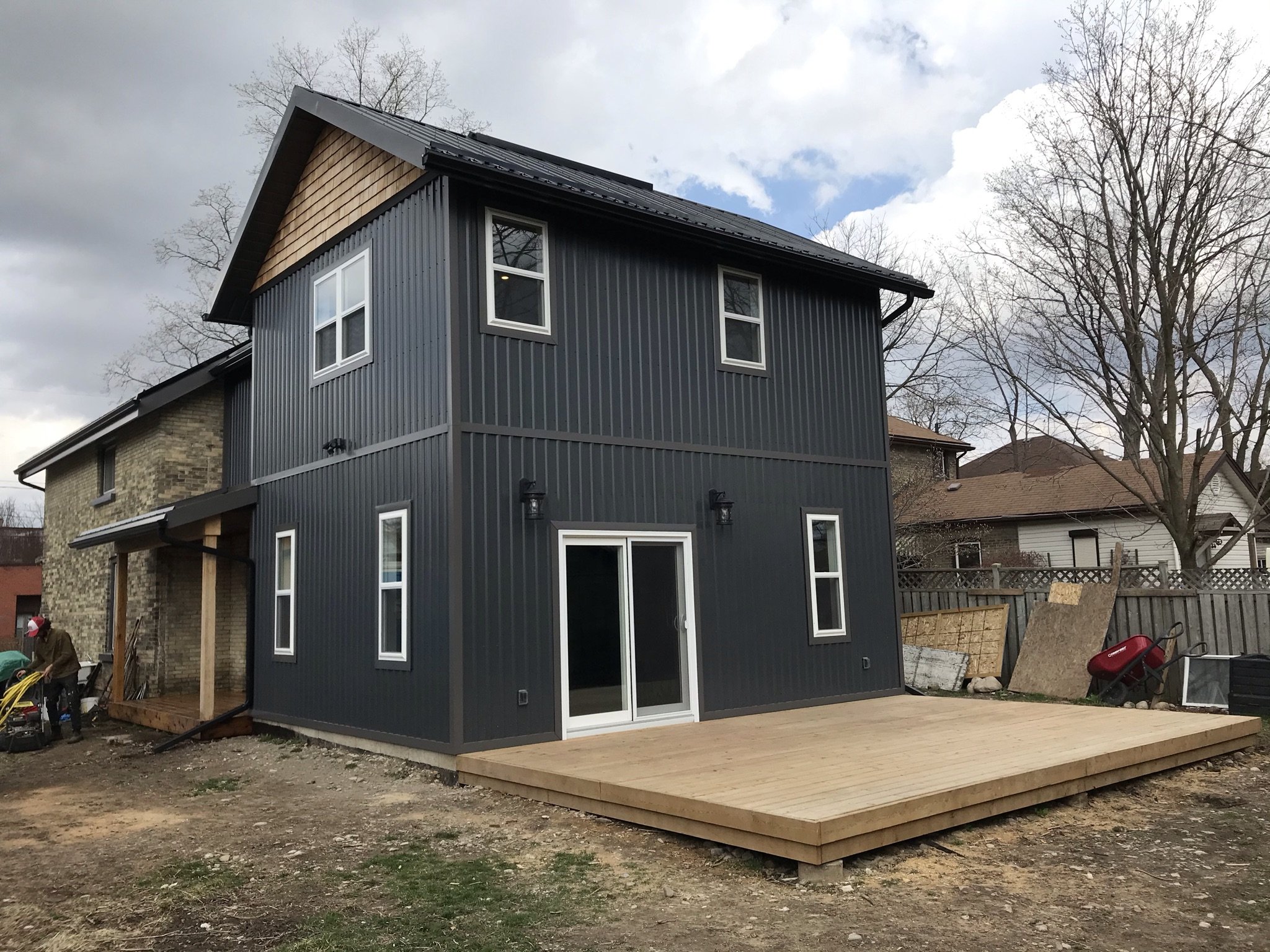
ONTARIO
This project was interesting because it combined aspects of downsizing with creating a multi-unit dwelling that was also modernized and customized while preserving the history of the original house. The project involved adding a second story to an existing brick read addition, and tying that through to a full 2 storey read addition. The addition on the back was built and combined with the main floor as the owners’ new custom home.
The second story of the old yellow brick house and new second story over the back addition were converted into a 2 bedroom income suite. A back deck and cedar side porch were added, as well as a second story deck for the apartment. Salvaged old growth lumber from the old structure was used for custom trim and millwork, and salvaged brick was used for a custom backsplash. We sandblasted and illuminated an existing brick wall to bring historical character to a new modern interior with soft maple and steel mono-stringer stairs, polished concrete floors with radiant heating, and soapstone and reclaimed wood countertops.














